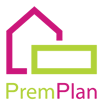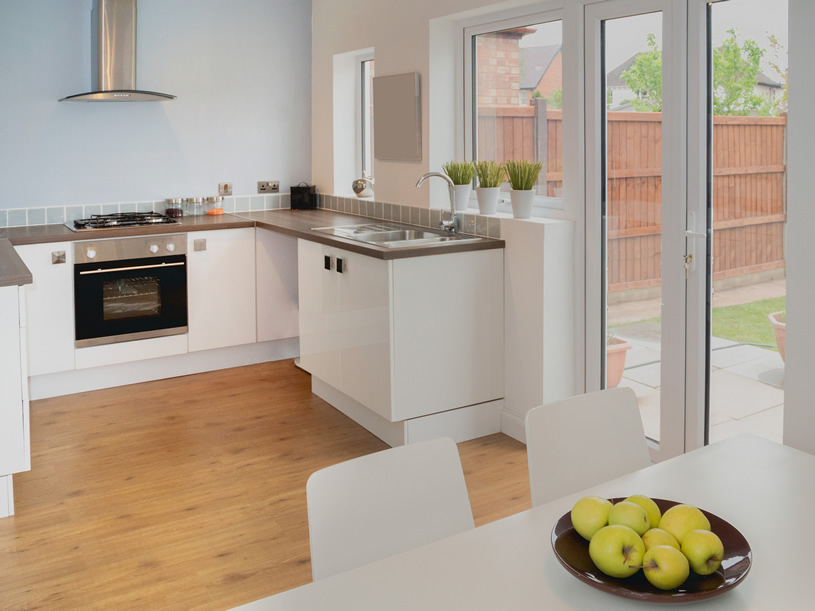Architectural Drawings For Planning Permission
Planning Drawings are the drawings required to go alongside your Planning Application. These drawings are solely used for the planning process and provide the Local Council with an idea of what you are proposing to change or build. You may later require a full set of architectural drawings when extending or converting a house which will provide a greater level of detail. We are proud to offer competitive rates and believe that high quality design doesn't always need to come at high prices.
Planning Drawing Services
PremPlan can provide you with the Planning Permission Drawings required by your Local London Council. The architectural design team use Computer Aided Design (CAD) Software to accurately produce the scale drawings. This is generally more affordable than the traditional hand drawn methods whilst providing a greater level of accuracy.
Planning Drawing Costs
Please see our rates guide for further information.







